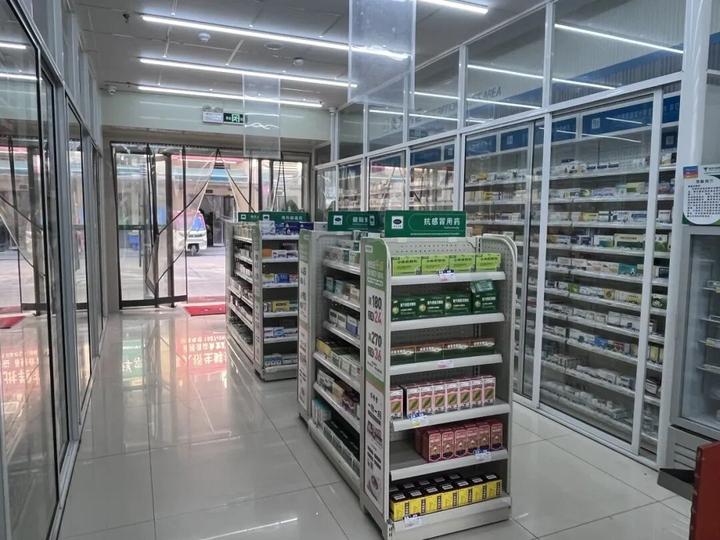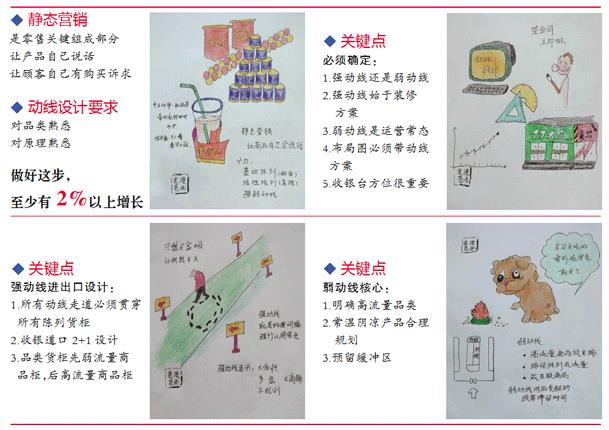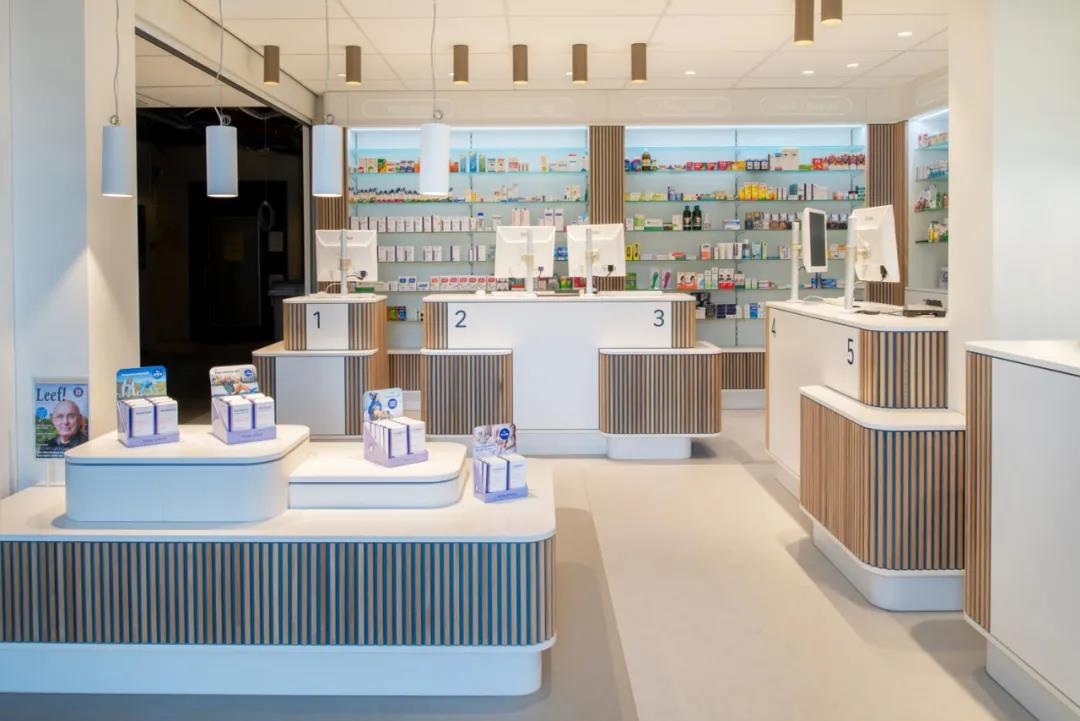项目故事
Project Story
Jurmalas gatve 和 dzirciema 街拐角处的新药房,不仅仅是一座建筑,更是一座环境设施和建筑之间的奇特混合体。它的整体形象适中,概念性强,但同时又与周围的城市环境截然不同,吸引人地表达了建筑的内容。
The new pharmacy on the corner of Jurmalas gatve and Dzirciema street is not just a building, but rather a peculiar hybrid between an environmental installation and a building. Its overall image is modest and conceptually assertive, but at the same time keenly different from the surrounding urban environment and attractively expressing the contents of the building.












根据新药房的位置,场地在视觉上和功能上被视为一个小型城市广场。这个概念是基于一个公共户外设施的发展。开放式十六角金属结构篮子两层高的设计,填补了药房所需的功能。为了确保新建设施的功能性,安装时参考了药房的设计,药房很容易被药品和其他药品的潜在买家辨认出来。建筑的立面安装框架使用了传统的药房符号——十字架作为一个模块,根据建筑内部平面的需要,可以留下开口或填充穿孔铝板。
According to the location of the new pharmacy, the plot visually and functionally perceived as a small city square. The concept is based on the development of a public outdoor installation. Openwork sixteenth-corner metal construction basket two storey high is designed to be filled with the required function of the pharmacy. In order to ensure the functionality of the newly created facility, the installation was designed with reference to the pharmacy, which would be easily recognisable from the potential buyers of drugs and other medicines. The building's facade installation frame uses the traditional pharmacy symbol – a cross as a module that would be left open or filled with perforated aluminium panels depending on the needs of the inner plans of the building.









文章转载自互联网,版权归原作者所有,本文仅做转发分享,不做任何商业用途,如有侵权,请联系删除,谢谢!






