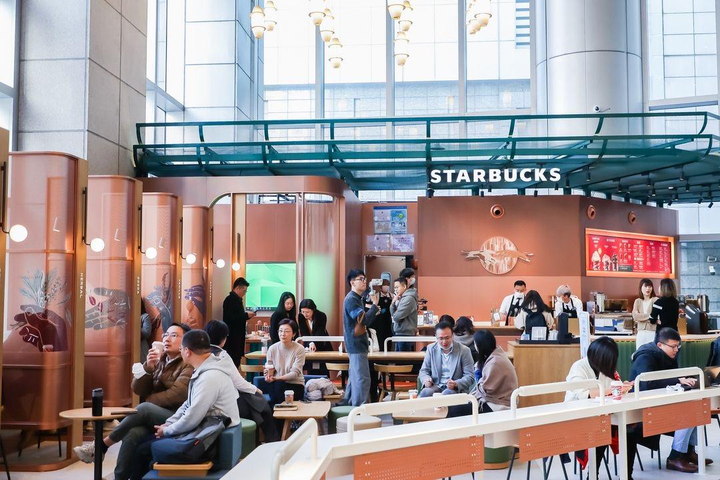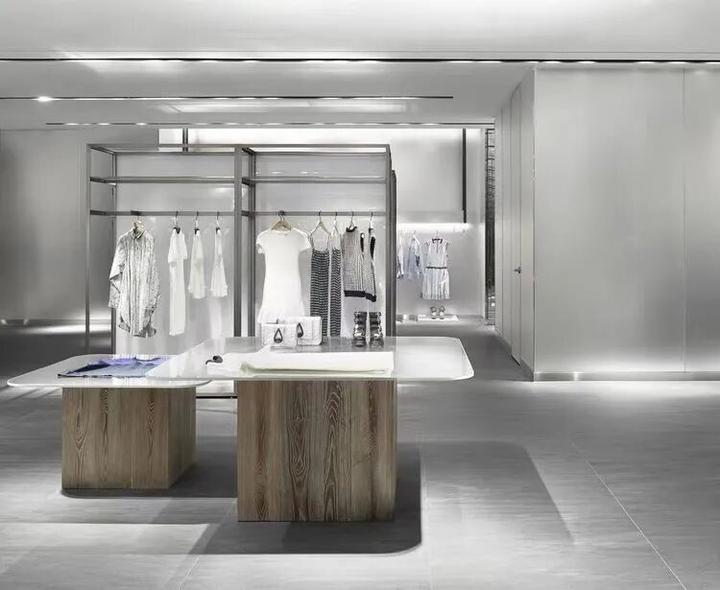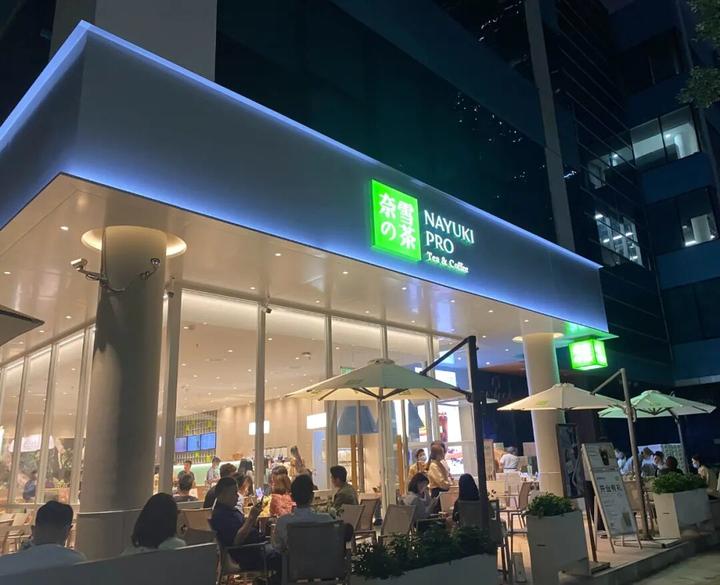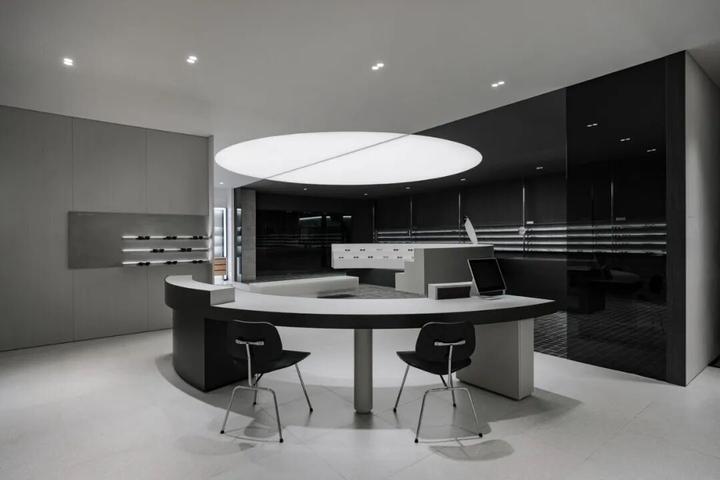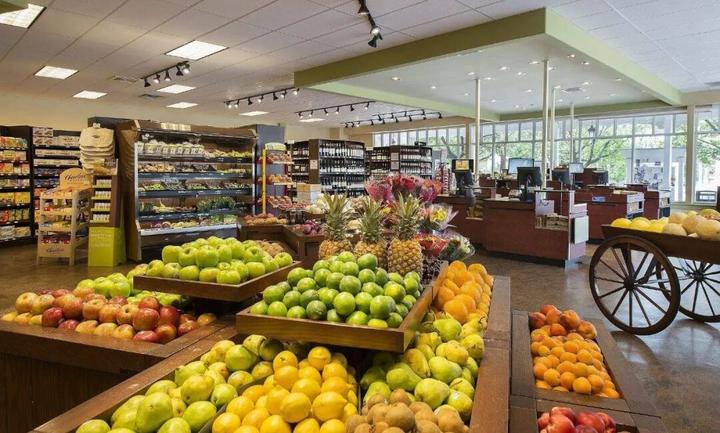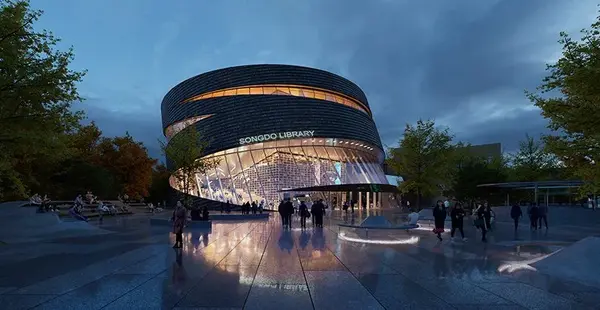
总部位于北京的Aoe建筑事务所为韩国松岛国际商务区新一代图书馆的设计方案揭开面纱。
了解到图书馆需要成为该地区重要的地标和活跃的文化中心,设计想象了一个圆形的倾斜建筑,与周围的城市环境有趣地融合在一起,并以其独特的形状吸引游客。
beijing-based aoe architects unveil their proposal for a new-generation library within the songdo international business district, in south korea. understanding the need for a library that it will serve as both an important landmark and an active cultural hub in the area, the design imagines a rounded leaning building that blends interestingly with the urban surroundings, and attracts visitors with its distinctive shape.
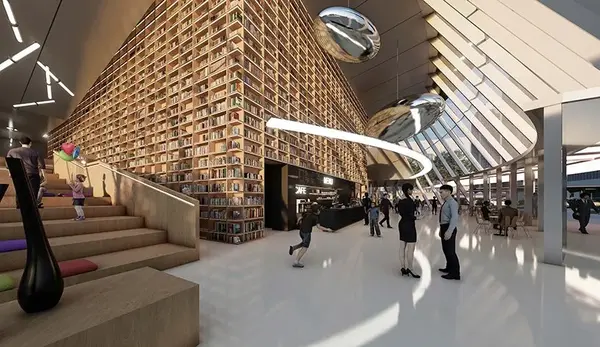
建议的图书馆概念始于这样的理解,即这个图书馆将不仅仅被视为一个地标,而是一个重要的公共空间,将人们聚集在一起,将当地市民和来访的游客联系在一起。
aoe建筑师在空间中开辟出一个阅读大厅(朝向南面的自然景观)和一个社区生活大厅(朝向北面的城市/社区),供市民/游客聚集,并可能举办活动或展览。
the concept for the proposed library starts from understanding that this library will not be seen as solely a landmark, but as an important public space that brings people together, connecting local citizens with visiting tourists. aoe architects carved out the spaces to create a reading hall (towards the south-facing natural view) and a community living hall (towards north facing city/community) for the citizens/visitors to gather and possibly to host events or exhibitions.
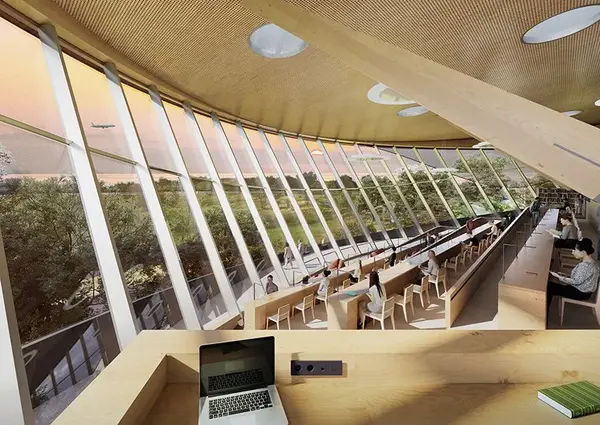
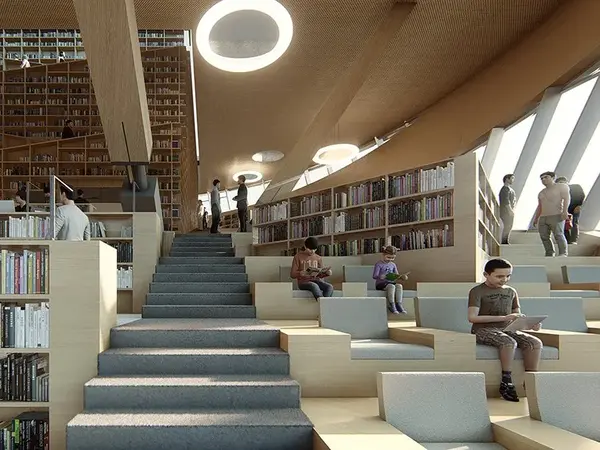
希望这个新一代的图书馆能给公众带来良好的阅读/学习体验,作为一个地方性的场所,在这里可以同时举办许多活动、会议和展览。
圆润的外形与周围的环境做出了最好的回应,提供了不同方向的通道,最大限度地减少了对邻近幼儿园的影响,并最大限度地增加了市民聚集的开放空间。
it is hoped that this new-generation library will bring great reading/learning experiences to the public, serving as a local venue where numerous events, meetings and exhibitions take place at the same time. the rounded form responds best to the surrounding context, providing access from different directions, minimizing the impact on the neighboring kindergarten, and maximizing the open space where citizens can gather.
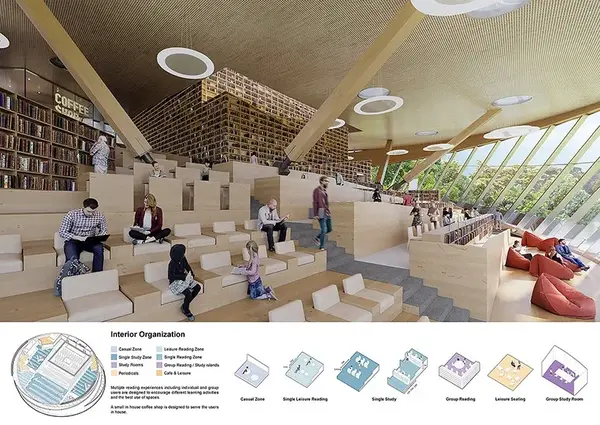
根据Aoe团队的精确计算,建筑向南倾斜18.5°,夏季避免阳光直射,冬季保暖,营造出明亮、舒适、节能的环境,建筑结构采用悬臂桁架系统的混凝土核心墙,根据工程师的计算,阅览室仅用4根斜柱支撑,使参观者可以享受到宽大、广阔的阅读空间。
经过慎重考虑,选择了焦木覆面和玻璃幕墙作为外立面的主要材料,这两种材料的结合给人带来了视觉上的反差,此外,它还适应了当地的气候环境,焦木预计可使用80至100年,所需的维护量极少。
based on accurate calculations by the aoe team, the building leans at an angle of 18.5° towards the south, to avoid direct sunlight in summer, and keep warm in winter, creating a bright, comfortable and energy-saving environment. a concrete core wall with a cantilever-truss system is used for the structure of the building. according to calculations by engineers, the reading hall uses only four diagonal columns for bracing, so that the visitors can enjoy a generous, extensive space for their reading. after careful consideration, charred wood cladding and glass curtains were selected as the main materials for the facade. the combination of these two materials brings contrasts to visual appearances. in addition, it adapts to the local context climatically; the charred wood is expected to last for 80 to 100 years, with minimum maintenance needed.
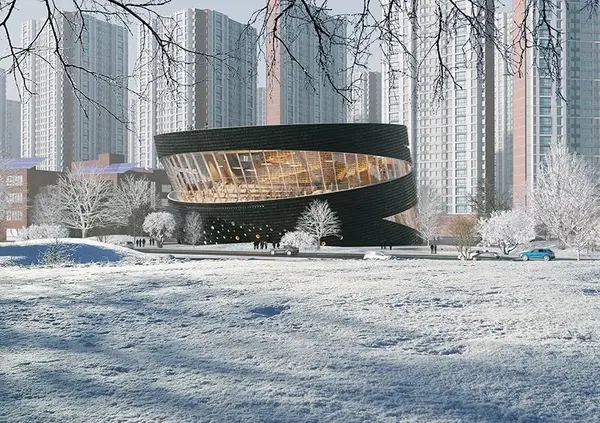
图书馆的内部布局包括主生活大厅,它与室外公共空间相连。设计包括一个礼堂,以及一系列的社区教室,即使图书馆主区域关闭,公众也可以进入。作为图书馆的第二个主要区域,普通阅读大厅被划分为多个阅读区,以鼓励个人和团体用户开展不同的学习活动。
the interior layout of the library incorporates the main living hall, which connects to the outdoor public space. a variety of different events, gatherings, and open lectures, is expected to be organized here. the design includes an auditorium, as well as a series of community classrooms, that are all accessible by the public, even if the main library area is closed. emerging as the second main area of the library, the general reading hall is divided into multiple reading zones to encourage different learning activities for both individual and group users.
在早期的概念阶段就考虑到了可持续发展的问题,结构倾斜以避免阳光直射,减少夏季的热能获取,并在冬季获得热能。这将创造一个舒适的阅读空间(朝南)和一个明亮的社区生活大厅(朝北),用于举办活动和展览。
sustainability considerations took place in the early concept stage, with the structure leaning to avoid direct sunlight, reducing heat gain in summer and gaining thermal energy in winter. this would create a comfortable reading space (south facing) and a bright community living hall (north facing) for events and exhibitions. further sustainable and LEED design strategies help the building achieve natural ventilation, low energy consumption, and maximum recycled energy.
结构分析图
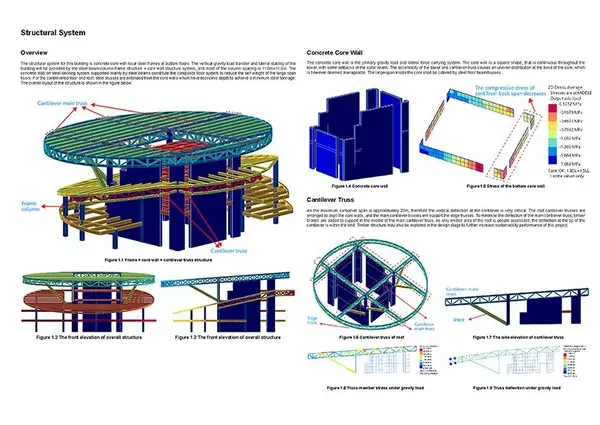
区位图
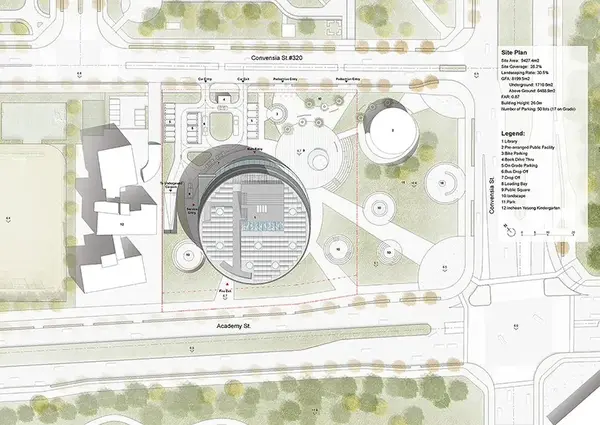
平面图
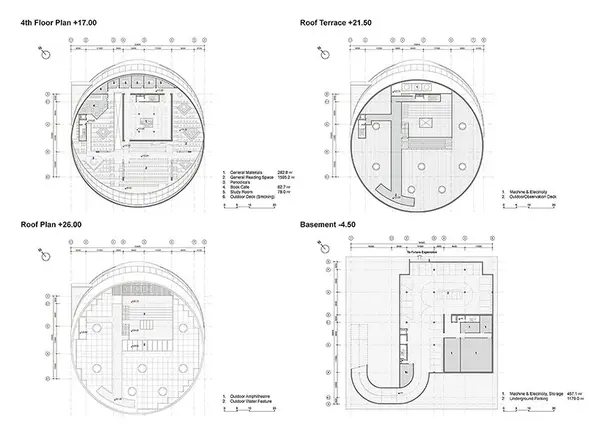
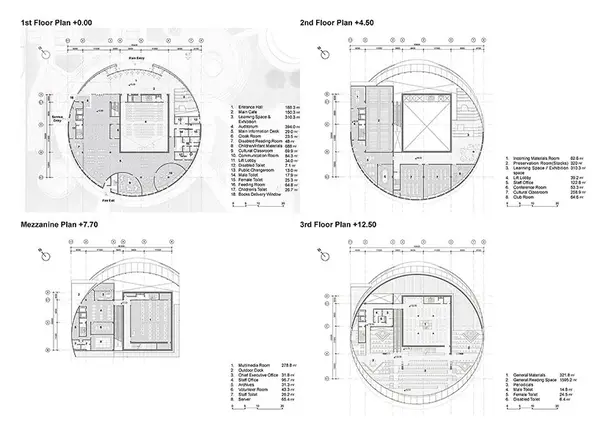
剖面图
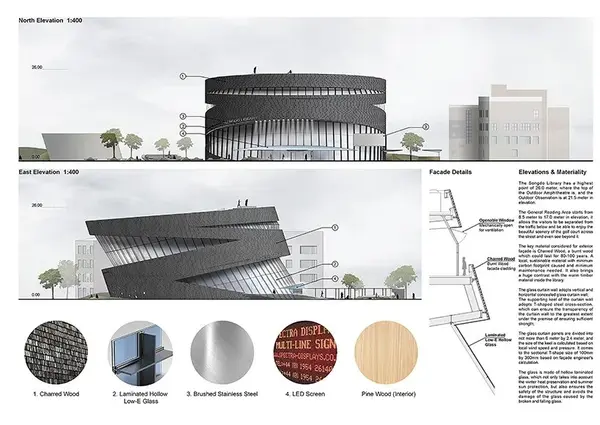
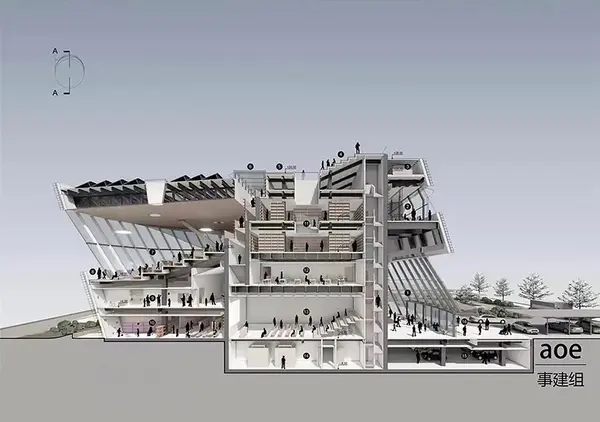
建筑师:Aoe建筑事务所
地点:韩国
了解到图书馆需要成为该地区重要的地标和活跃的文化中心,设计想象了一个圆形的倾斜建筑,与周围的城市环境有趣地融合在一起,并以其独特的形状吸引游客。
beijing-based aoe architects unveil their proposal for a new-generation library within the songdo international business district, in south korea. understanding the need for a library that it will serve as both an important landmark and an active cultural hub in the area, the design imagines a rounded leaning building that blends interestingly with the urban surroundings, and attracts visitors with its distinctive shape.

建议的图书馆概念始于这样的理解,即这个图书馆将不仅仅被视为一个地标,而是一个重要的公共空间,将人们聚集在一起,将当地市民和来访的游客联系在一起。
aoe建筑师在空间中开辟出一个阅读大厅(朝向南面的自然景观)和一个社区生活大厅(朝向北面的城市/社区),供市民/游客聚集,并可能举办活动或展览。
the concept for the proposed library starts from understanding that this library will not be seen as solely a landmark, but as an important public space that brings people together, connecting local citizens with visiting tourists. aoe architects carved out the spaces to create a reading hall (towards the south-facing natural view) and a community living hall (towards north facing city/community) for the citizens/visitors to gather and possibly to host events or exhibitions.


希望这个新一代的图书馆能给公众带来良好的阅读/学习体验,作为一个地方性的场所,在这里可以同时举办许多活动、会议和展览。
圆润的外形与周围的环境做出了最好的回应,提供了不同方向的通道,最大限度地减少了对邻近幼儿园的影响,并最大限度地增加了市民聚集的开放空间。
it is hoped that this new-generation library will bring great reading/learning experiences to the public, serving as a local venue where numerous events, meetings and exhibitions take place at the same time. the rounded form responds best to the surrounding context, providing access from different directions, minimizing the impact on the neighboring kindergarten, and maximizing the open space where citizens can gather.

根据Aoe团队的精确计算,建筑向南倾斜18.5°,夏季避免阳光直射,冬季保暖,营造出明亮、舒适、节能的环境,建筑结构采用悬臂桁架系统的混凝土核心墙,根据工程师的计算,阅览室仅用4根斜柱支撑,使参观者可以享受到宽大、广阔的阅读空间。
经过慎重考虑,选择了焦木覆面和玻璃幕墙作为外立面的主要材料,这两种材料的结合给人带来了视觉上的反差,此外,它还适应了当地的气候环境,焦木预计可使用80至100年,所需的维护量极少。
based on accurate calculations by the aoe team, the building leans at an angle of 18.5° towards the south, to avoid direct sunlight in summer, and keep warm in winter, creating a bright, comfortable and energy-saving environment. a concrete core wall with a cantilever-truss system is used for the structure of the building. according to calculations by engineers, the reading hall uses only four diagonal columns for bracing, so that the visitors can enjoy a generous, extensive space for their reading. after careful consideration, charred wood cladding and glass curtains were selected as the main materials for the facade. the combination of these two materials brings contrasts to visual appearances. in addition, it adapts to the local context climatically; the charred wood is expected to last for 80 to 100 years, with minimum maintenance needed.

图书馆的内部布局包括主生活大厅,它与室外公共空间相连。设计包括一个礼堂,以及一系列的社区教室,即使图书馆主区域关闭,公众也可以进入。作为图书馆的第二个主要区域,普通阅读大厅被划分为多个阅读区,以鼓励个人和团体用户开展不同的学习活动。
the interior layout of the library incorporates the main living hall, which connects to the outdoor public space. a variety of different events, gatherings, and open lectures, is expected to be organized here. the design includes an auditorium, as well as a series of community classrooms, that are all accessible by the public, even if the main library area is closed. emerging as the second main area of the library, the general reading hall is divided into multiple reading zones to encourage different learning activities for both individual and group users.
在早期的概念阶段就考虑到了可持续发展的问题,结构倾斜以避免阳光直射,减少夏季的热能获取,并在冬季获得热能。这将创造一个舒适的阅读空间(朝南)和一个明亮的社区生活大厅(朝北),用于举办活动和展览。
sustainability considerations took place in the early concept stage, with the structure leaning to avoid direct sunlight, reducing heat gain in summer and gaining thermal energy in winter. this would create a comfortable reading space (south facing) and a bright community living hall (north facing) for events and exhibitions. further sustainable and LEED design strategies help the building achieve natural ventilation, low energy consumption, and maximum recycled energy.
结构分析图

区位图

平面图


剖面图


建筑师:Aoe建筑事务所
地点:韩国
文章转载自互联网,版权归原作者所有,本文仅做转发分享,不做任何商业用途,如有侵权,请联系删除,谢谢!
推荐阅读:
国外快闪店设计案例赏析
http://www.onewedesign.com/kuaishandiansheji/77-1130.html
Z世代快闪设计视角,快闪店设计的未来方向
http://www.onewedesign.com/kuaishandiansheji/77-754.html


